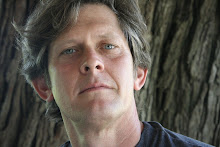
photo: Samantha Montague, Student Printz Newspaper
It is particularly rewarding to open a newspaper and see a photo of one of your designs taken by someone you don't know for the purpose of painting a beautiful picture of the character of a space.
A few years ago, I designed a pedestrian plaza in the center of campus at the University of Southern Mississippi. The idea was to define a critical series of spaces in the middle of campus transforming an automobile-scaled space into a human-scaled space while creating an area that, in spirit, would become the heart and soul of campus.
Ironically, this space was always a pedestrian thoroughfare. Between classes, students took over the streets as cars inched along narrowly avoiding running over crowds of students flocking to the next class. The experience of getting from here to there was 100 percent functional; there was no "there" between the there and there.
On any design project, I always spend a great deal of time on-site before putting pencil to paper taking in -watching, listening, feeling - the local conditions. Organic and sustainable design is very site specific. No matter how nice the design studio, there's really no substitute for "being there."
On one such observation session, as students flooded the streets, the image of a cattle drive came into mind. If not in person, you've seen this iconic image in Western movies. A sea of cattle mingle between the high-sitting cowboys. "Git along, little dogie."
The solution, in this case, was to bring the edges in. Cars were routed around the center campus to clarify the pedestrian flow. Formerly undefined roadway curbs became brick knee-walls carving out planted areas that sculpt a more intimate space for students to move through and gather. In addition to softening the space with seasonal foliage, these short walls serve as benches, set at sitting height with inviting curved tops, for the purpose of providing students multiple (and random) places to "hang-out" - and they do.
Brick, the predominant material, was woven in a herringbone pattern for warmth and texture. The fountain (in the distance) adds moving water to the mix and serves as a focal element. A clocktower, yet unbuilt, was designed to spring up from the middle of the fountain basin gushing water into the pool. (Anyone want to put their name on a clocktower? I'll get you the mailing address for your check. A million bucks will do in a pinch - two million is better.)
In keeping with the idea of user-friendliness, the walls of the fountain were also designed for sitting. Last summer, I witnessed the delightful sight of a group of highschool cheerleader-campers sitting around the fountain - face in - with bare feet splashing and giggling all 'round. That's what I call an inviting space.
Some have commented that "this is not really an architectural project" as there are no "buildings" involved, clocktower notwithstanding.
But I think it is Architecture. I believe design is about the quality of the space; the building form and detailing is secondary. It's about how that space interfaces with and facilitates the human conditon. Walls and roofs are just tools in the box for carving out spaces that resonate with the human spirit - not by any means an end in themselves.





No comments:
Post a Comment